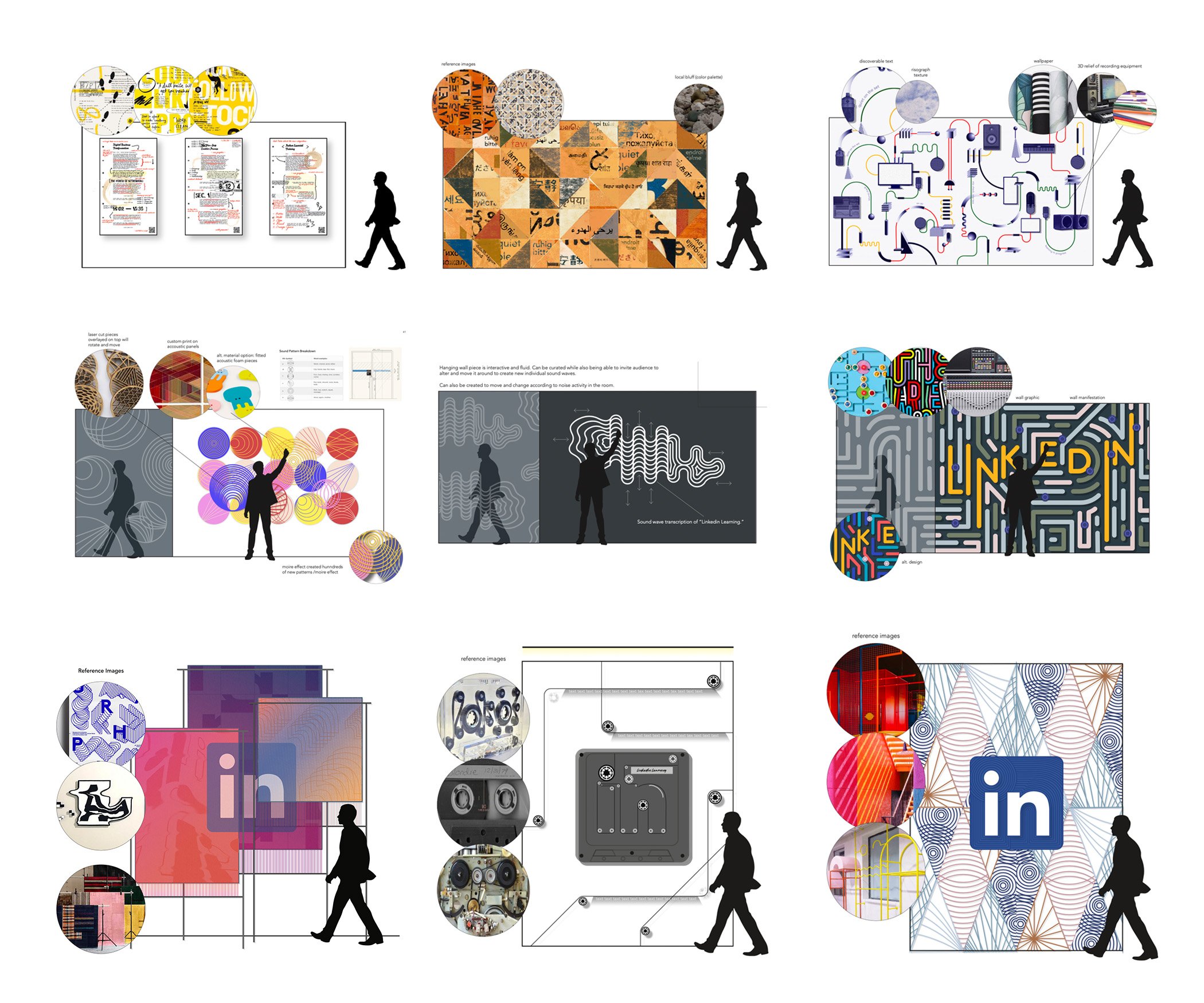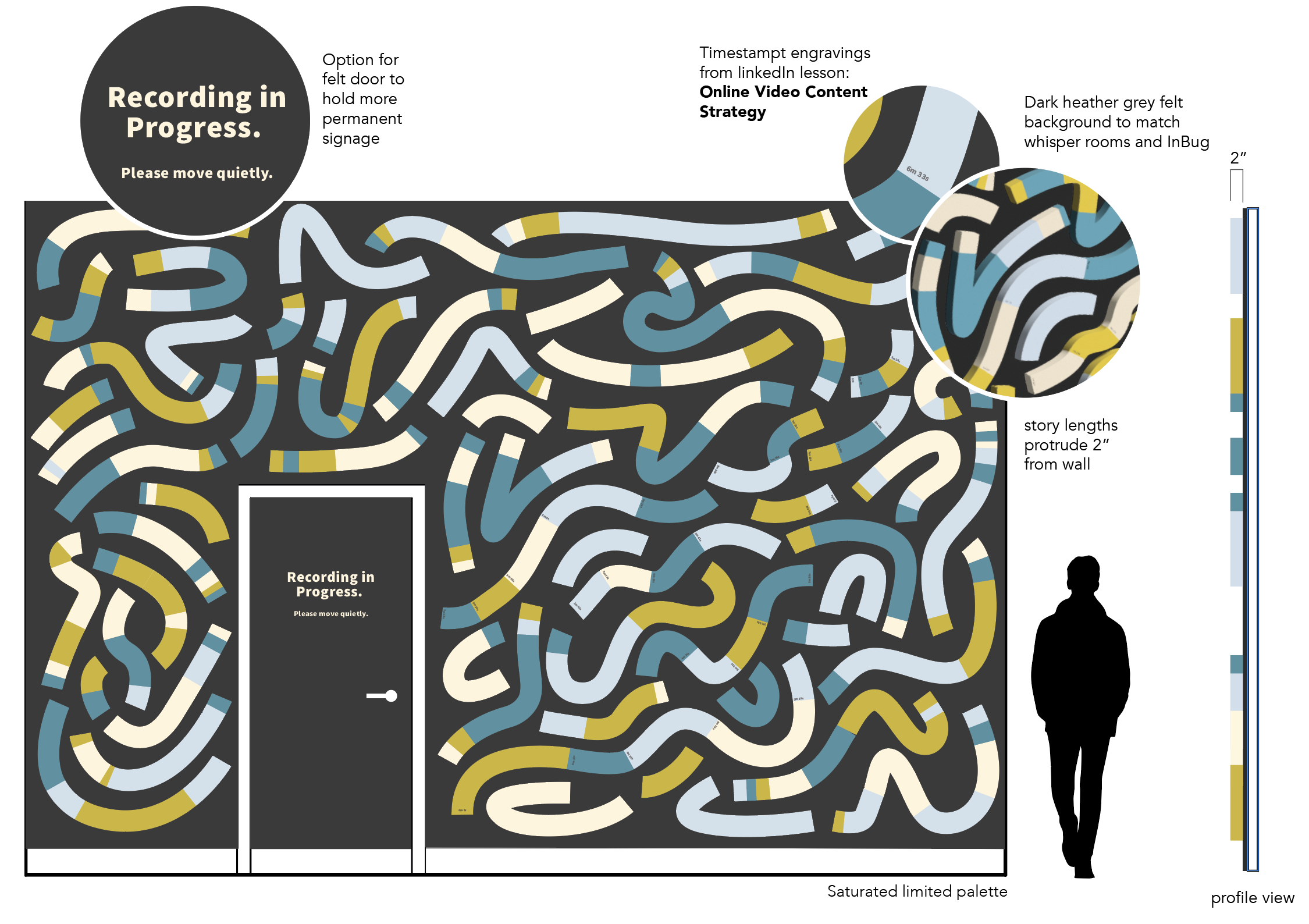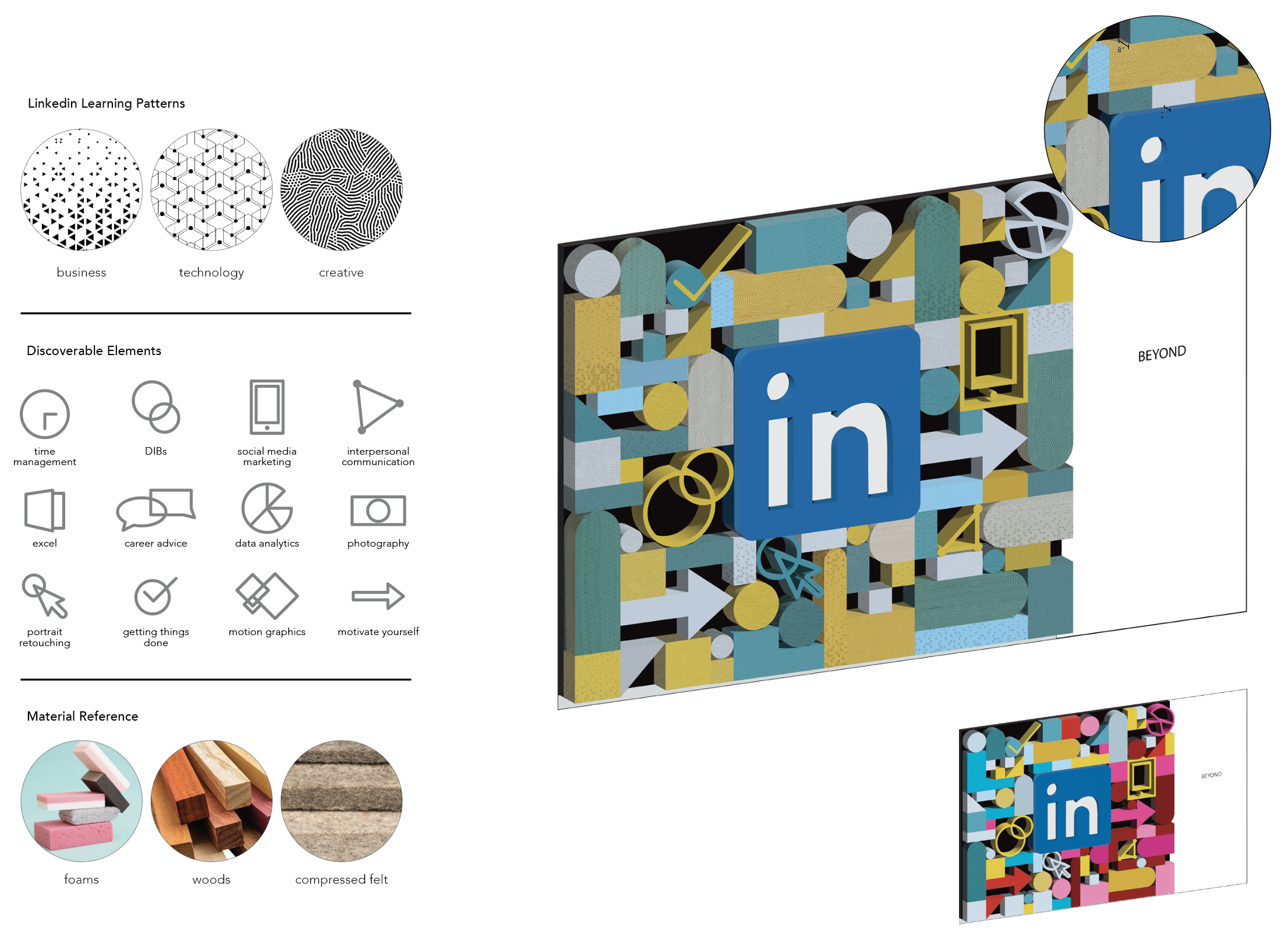LinkedIn Carpinteria Building 3
Brief: LinkedIn Carpinteria is headquarters to LinkedIn Learning. Building 3’s main function is to record and produce its material. With Building 3 (B3) being employee facing, the work should be warm, inviting, and be relatable to those that work there while giving visitors an insight into the work done everyday.
Roles: Designer
Programs used: Illustrator, InDesign, Photoshop, Rhino
Creative Director/ Collaborators: Oliver Frend/ Melody Hirsch, Isaiah Valera
Concepts/ Sketches
Existing buildings within the Carpinteria Campus have an applied theme of “Types of Learning”. B3 being a building where LinkedIn Learning produced and recorded material, it was assigned “verbal learning”. Along with this theme, we wanted the work to also speak to those that would see them most: LinkedIn Learning employees.
Design Pivot
During the design process, the client started to pivot towards a more specified direction that spoke about LinkedIn Learning and the impact its library of lessons provided through the process of learning as opposed to the initial theme of “auditory learning”. These were the new concepts chosen and color studies done for each of them.
01 Behind the Scenes
02 Trust the Process
03 Building Blocks
Chosen Concepts & More
Behind the Scenes
In the graphic we see varying tracks taken from different LinkedIn Learning lessons to showcase the work that goes behind each content that is made, celebrating the instructors themselves as soon as they enter the room. The tracks are specifically composed to communicate a sense of accumulation as well as goal oriented growth. Through this, we are able to see not just the amount of work and people behind each lesson, but also the impact that they create through people reaching their personal goals everyday.
The piece will be made out of felt with the tracks protruding slightly to give a slight texture. The materiality in this piece as well as the other pieces will give a sound dampening effect, very much needed in the space.
concept: Nathalie Lowe
design: Melody Hirsch
Trust the Process
As people walk down the corridor, we have a lenticular that lets viewers and visitors instantly know that recording is in progress. As they walk down the corridor, the image slowly changes into what those leaving B3 see more clearly: a phrase that celebrates their hard day’s work: “THAT’S A WRAP!”
The lenticular comes off the wall 3-4 inches, giving the graphic a clearer distinction as it transitions from one phrase to another. The lenticular is created out of a PET felt, giving it sound absorbing qualities.
Building Blocks
Individual shapes and pieces stacked on top of each other in a neat and orderly fashion reminiscent of building blocks. These building blocks represent the additive nature of learning as one shape is neatly stacked on top of another. All throughout the piece we see these shapes taking on different textures and patterns while some even refer back to hidden iconography, all pointing back to LinkedIn Learning.
To continue the idea of variety, the relief is made by varying materials to refer back to the studio as well as add warmth and relatability to the space: foams, felt, woods, etc. Each shape correlates to a specific material. (squares: felts, triangles: wood, etc.) The Inbug itself is large and solid making it very easy to read. The graphic is complex and textured to give people the “photo-op” moment that they are looking for.
Strip the Script
Here we’ve taken actual scripts that instructors at LinkedIn Learning have provided us and combined them to show different lessons and skills coming together. Throughout, we see small pen edits and visual cues authors have actually written on their scripts. There are a total of 5 scripts in total displayed in a sleek shadow box with a black frame about 1.5” in thickness, giving the scripts a more “archival feel.”
The wall they are displayed on is given a slight texture to give the architectural standard felt color chosen by the client a bit more interest.This is done by overlaying a rigid PET felt in the same color as the chosen felt put on the wall no more than 1/4” in thickness. This wall is in the same room as the Inbug, just diagonal from it. When you look a bit closer, you’ll see the shapes on the wall take on the form of some of the illustrations we find on the Inbug.
concept: Isaiah Valera
design: Nathalie Lowe









